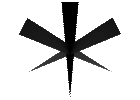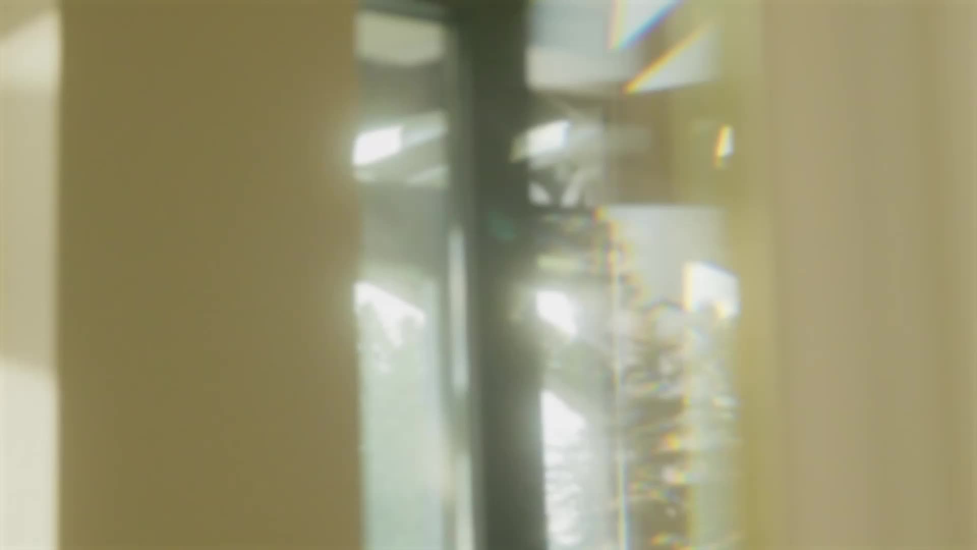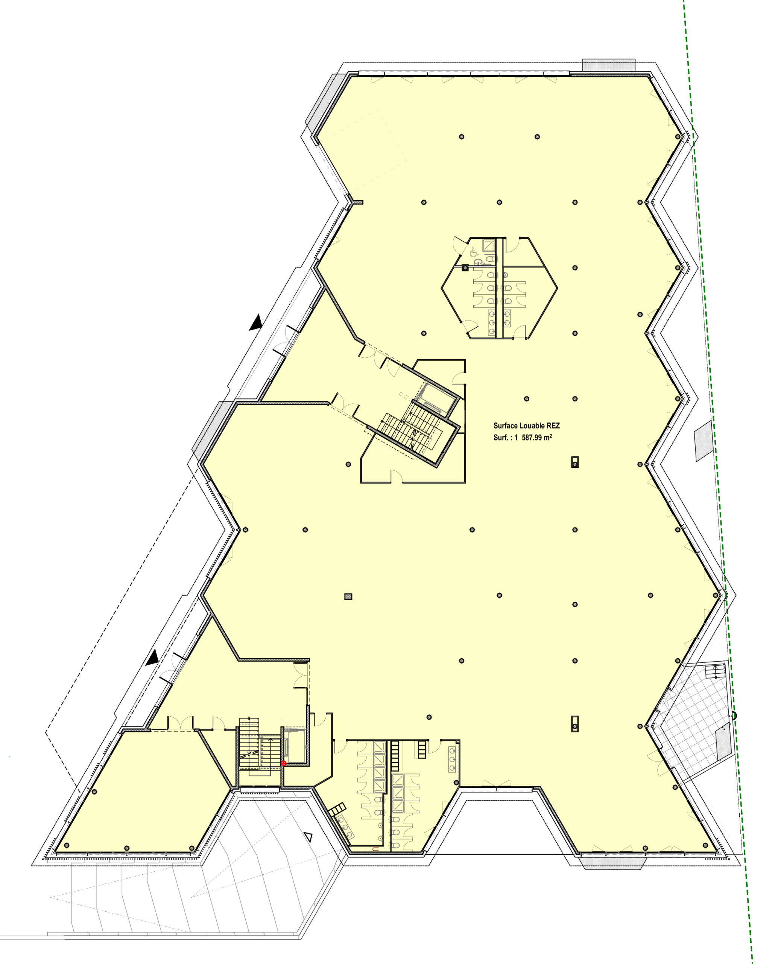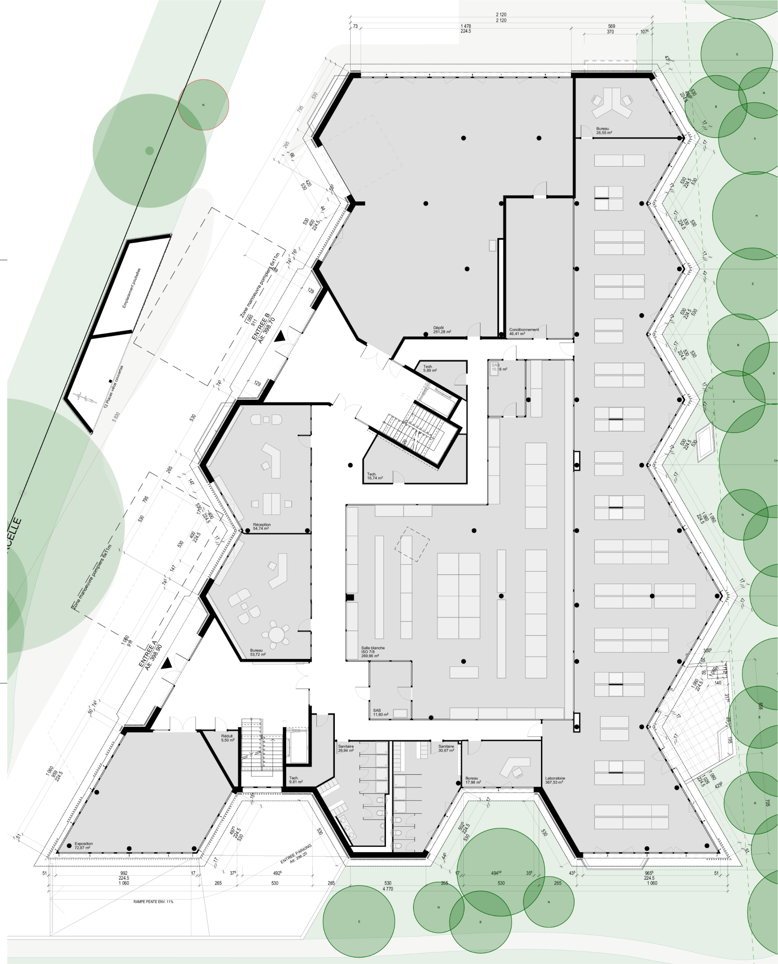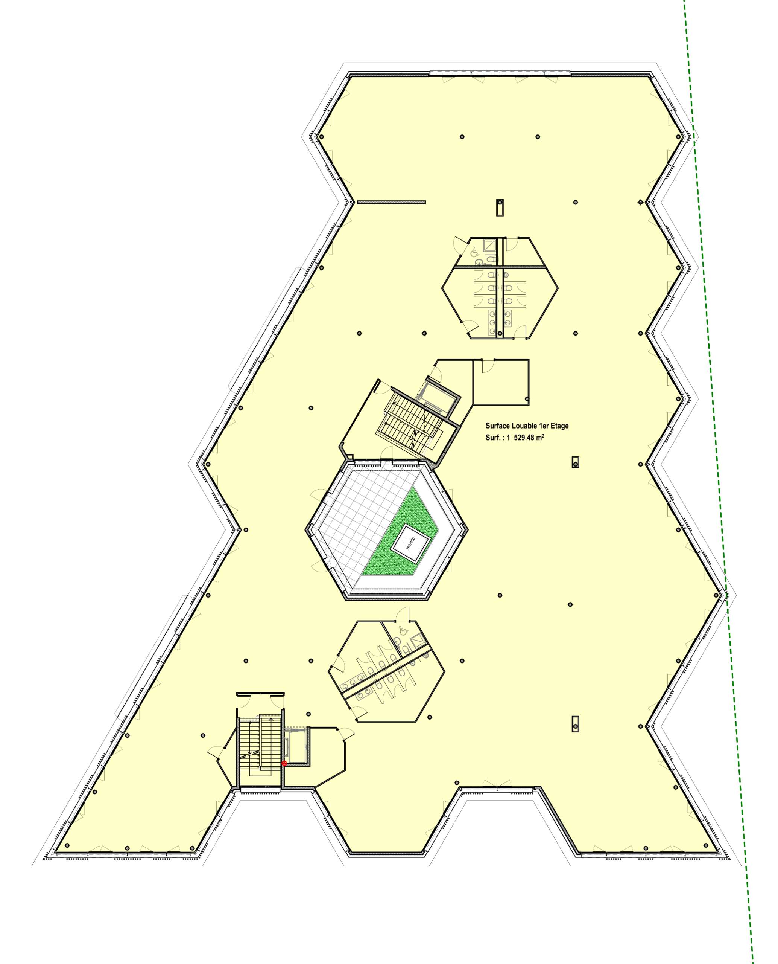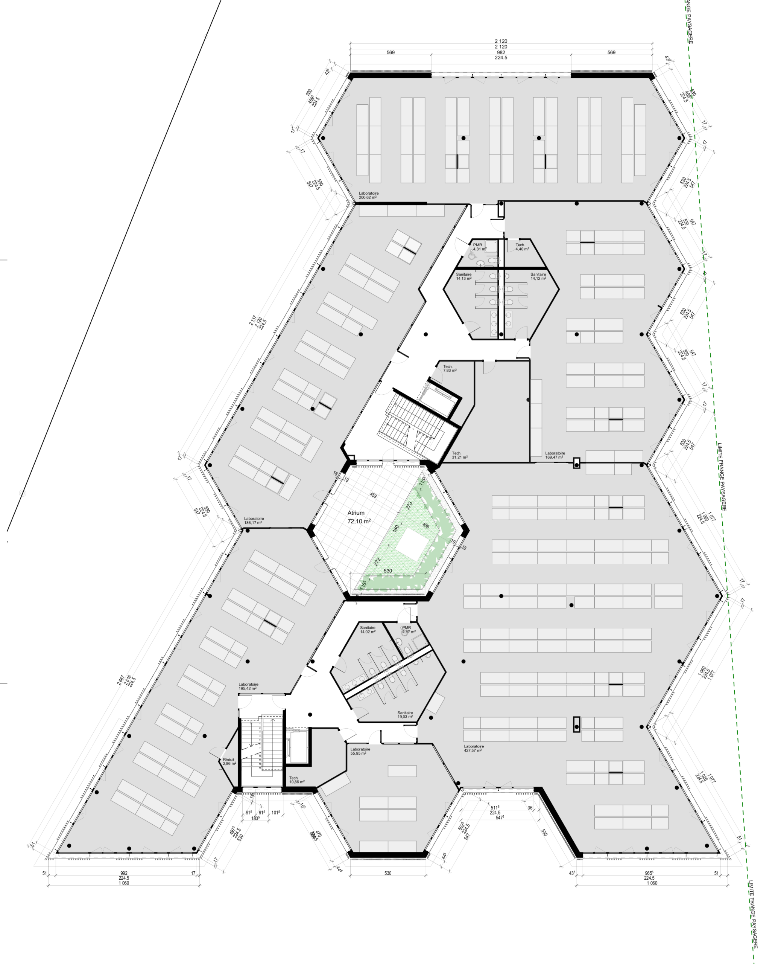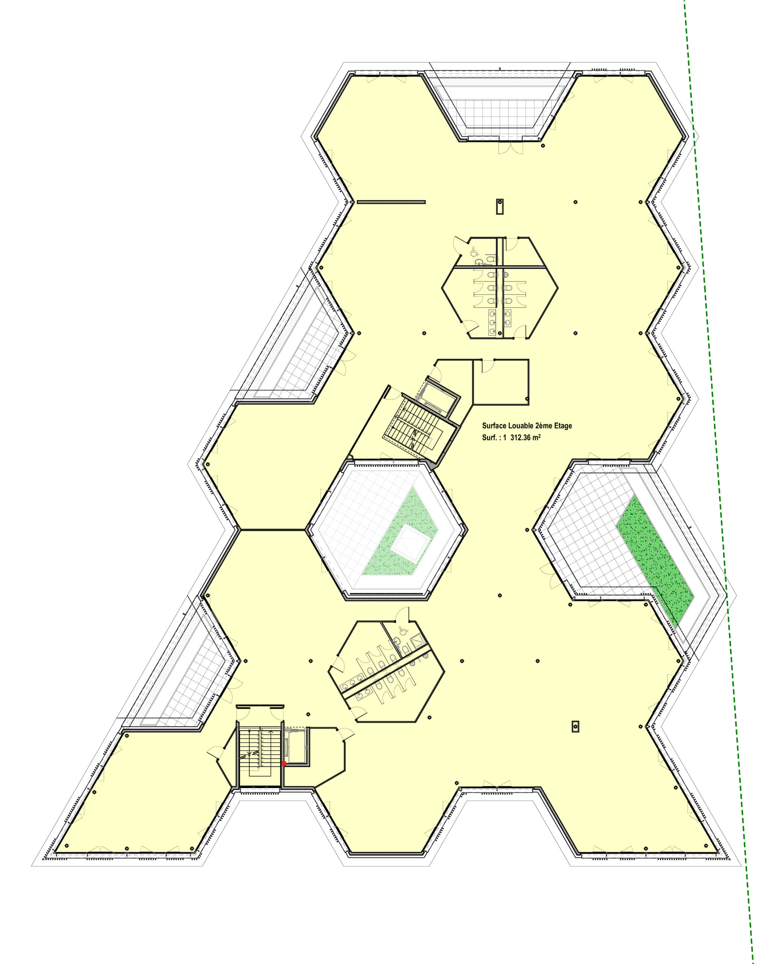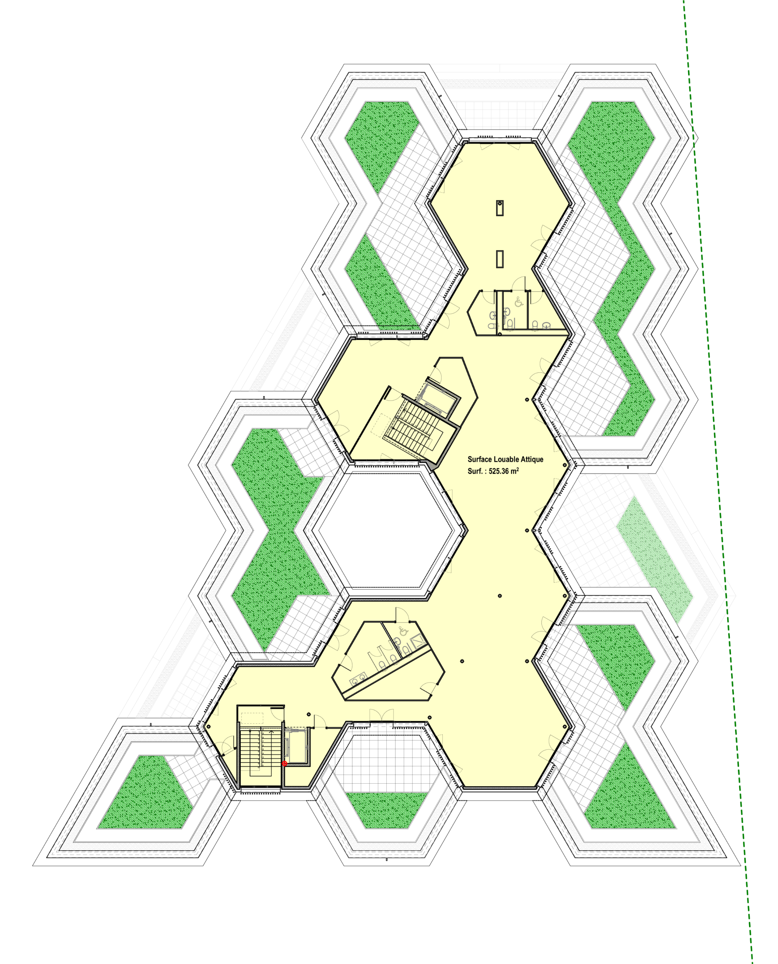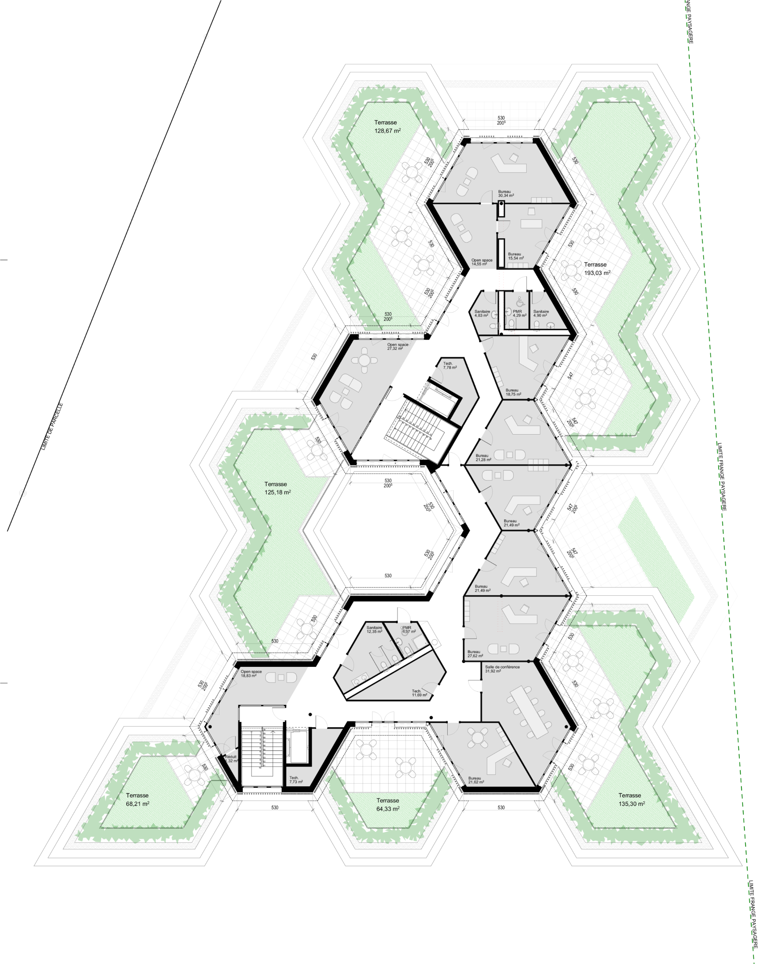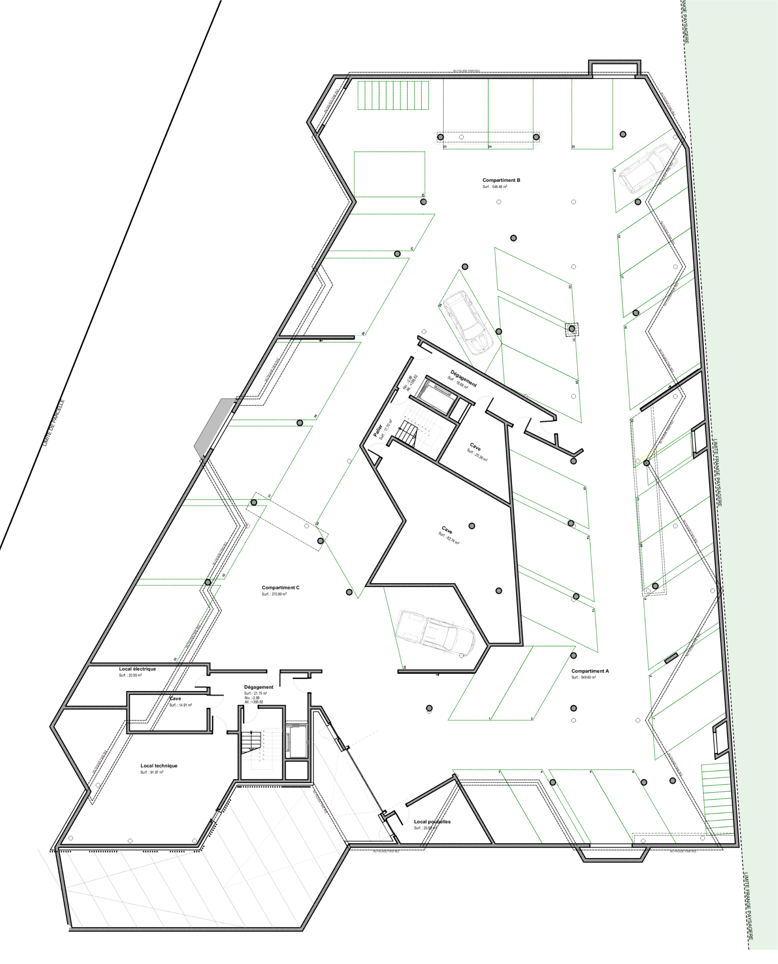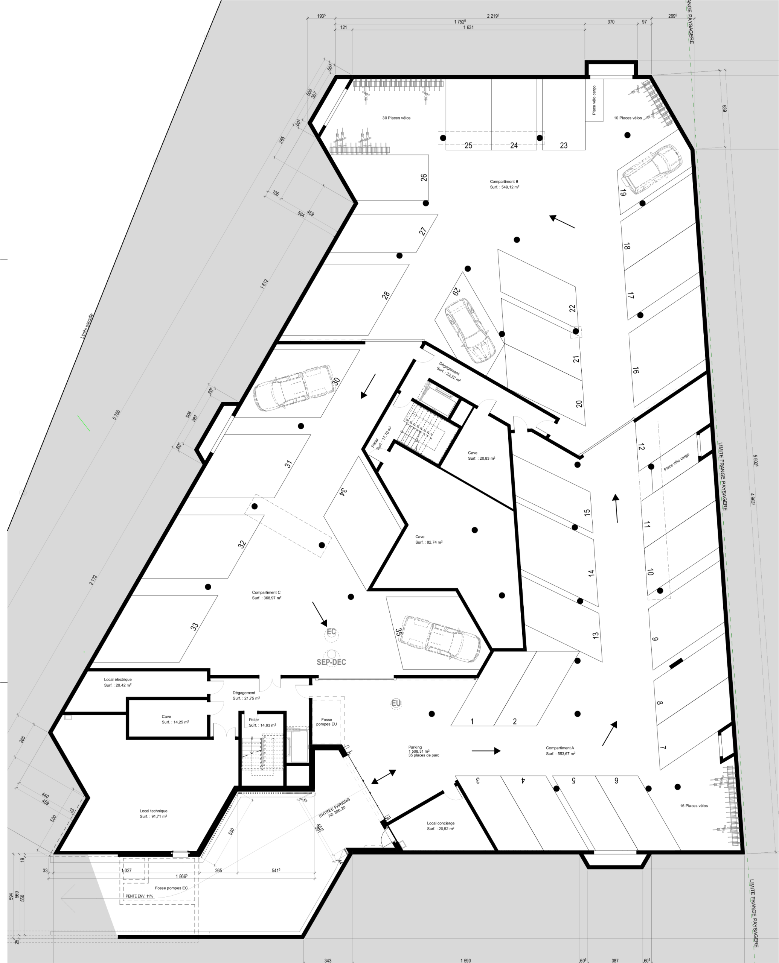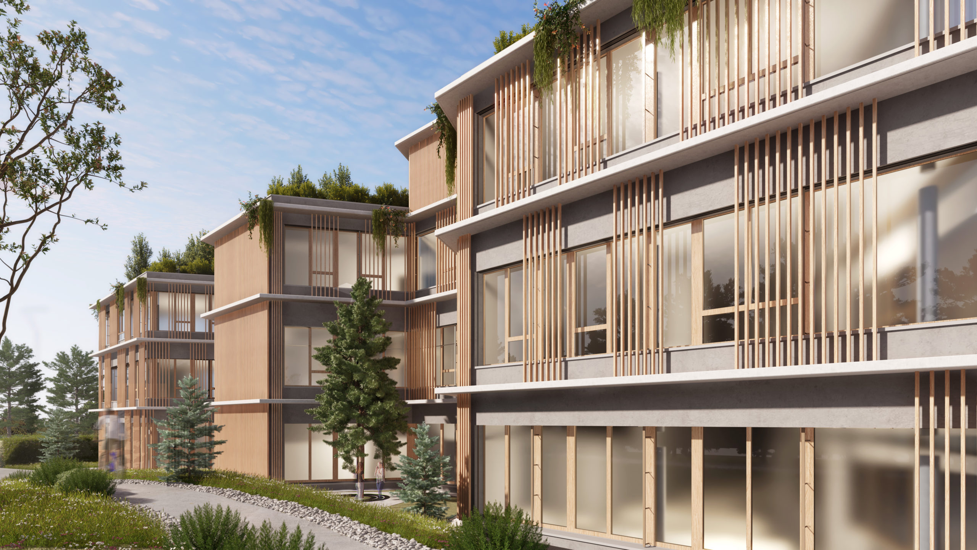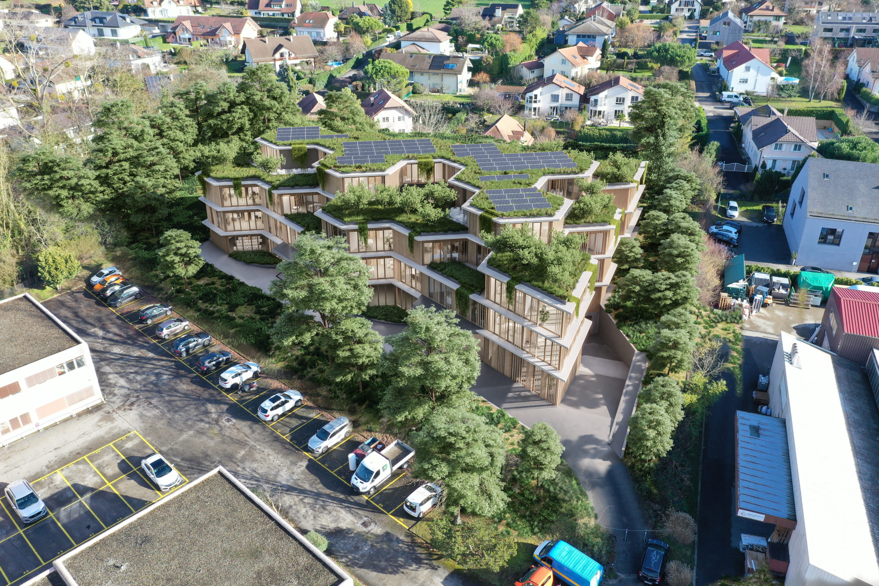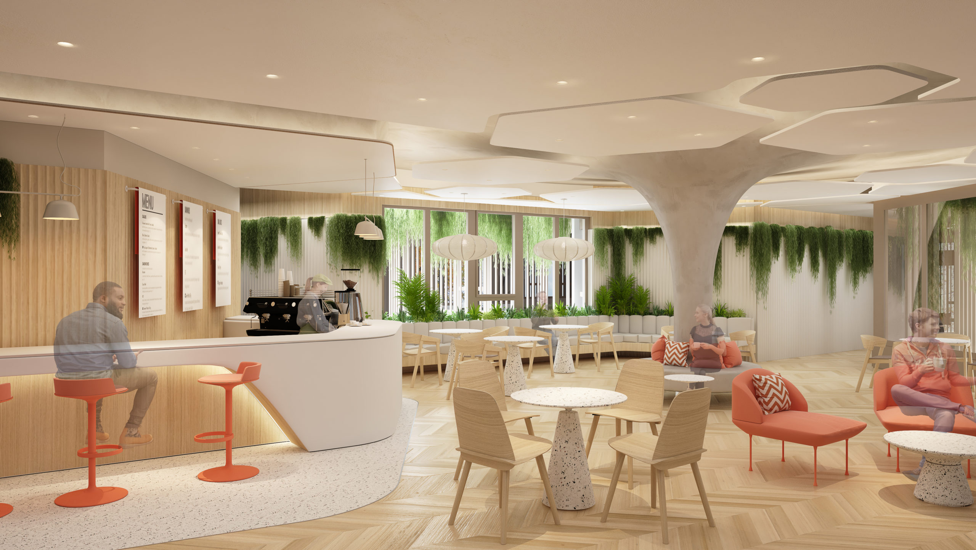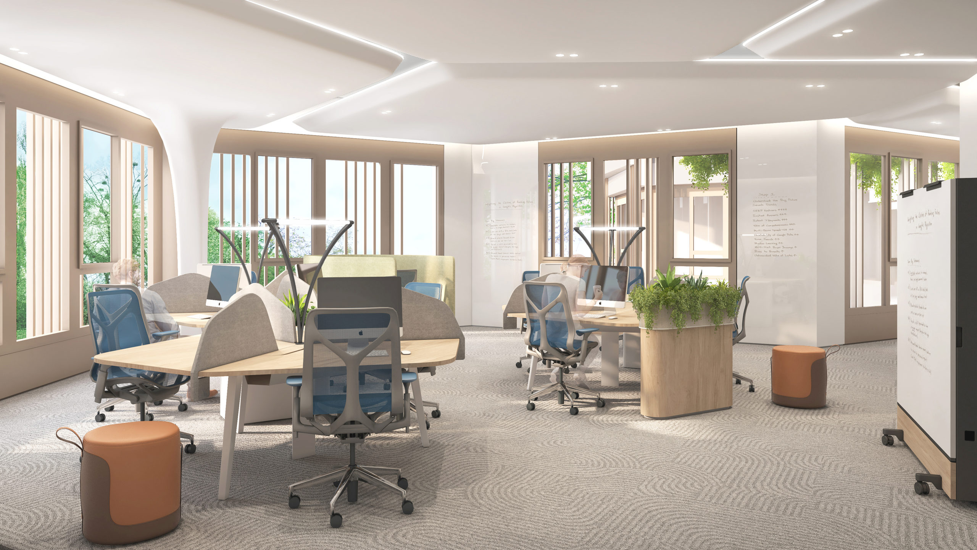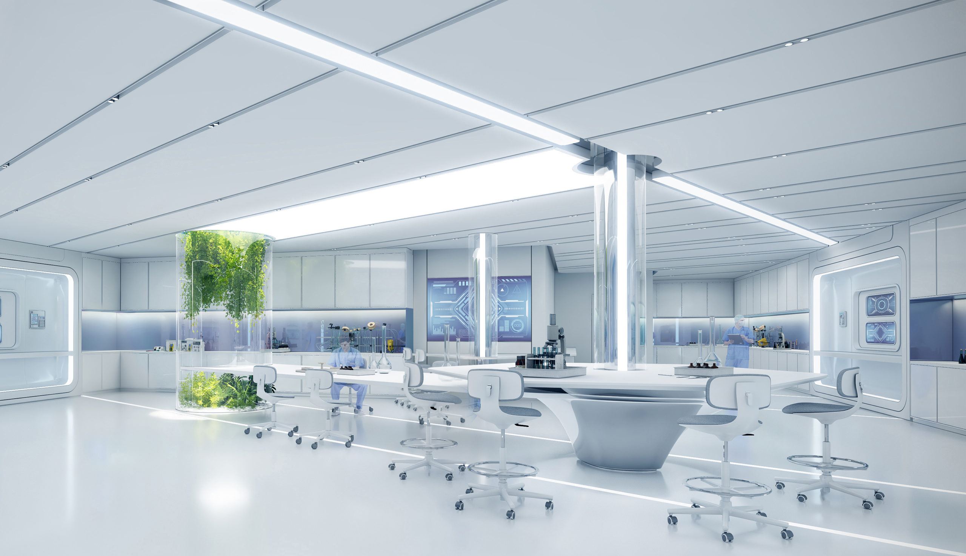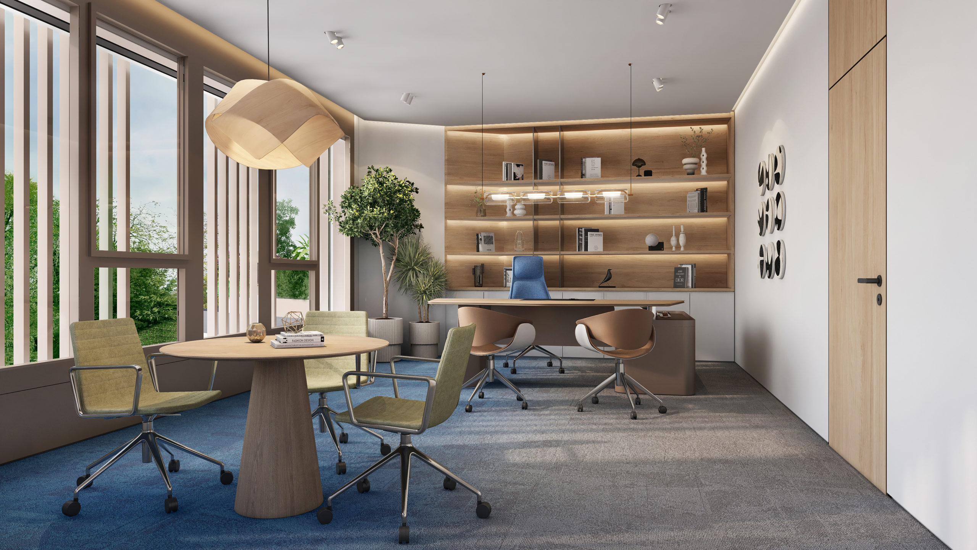Large office & lab spaces
from 600 m² near EPFL
Nabuko offers up to 17,000 m² of rental space in Ecublens, next to EPFL.
Designed to host laboratories, corporate HQs and R&D activities, the building combines high technical performance with a distinctive architectural identity.
Delivery 2026.
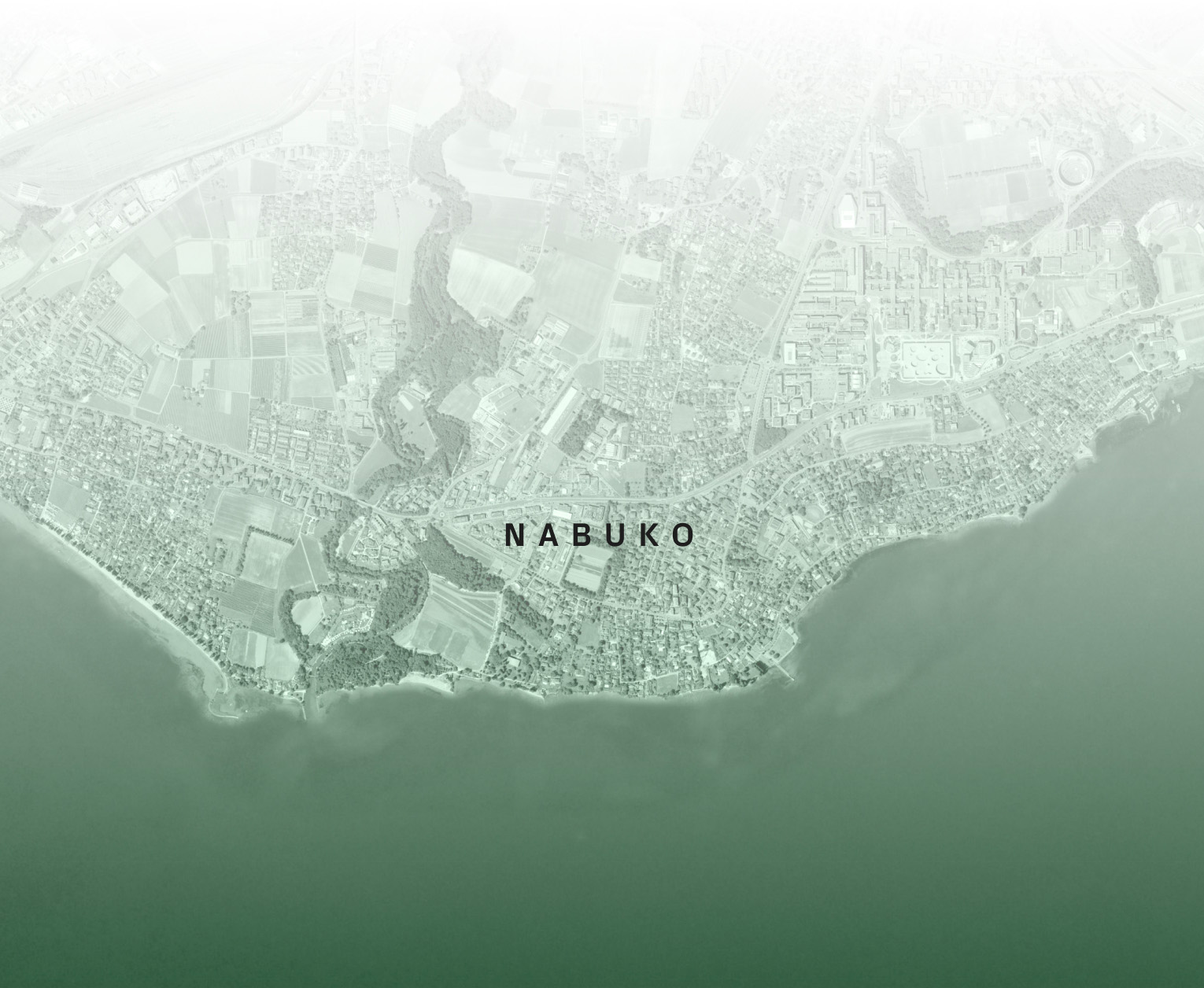
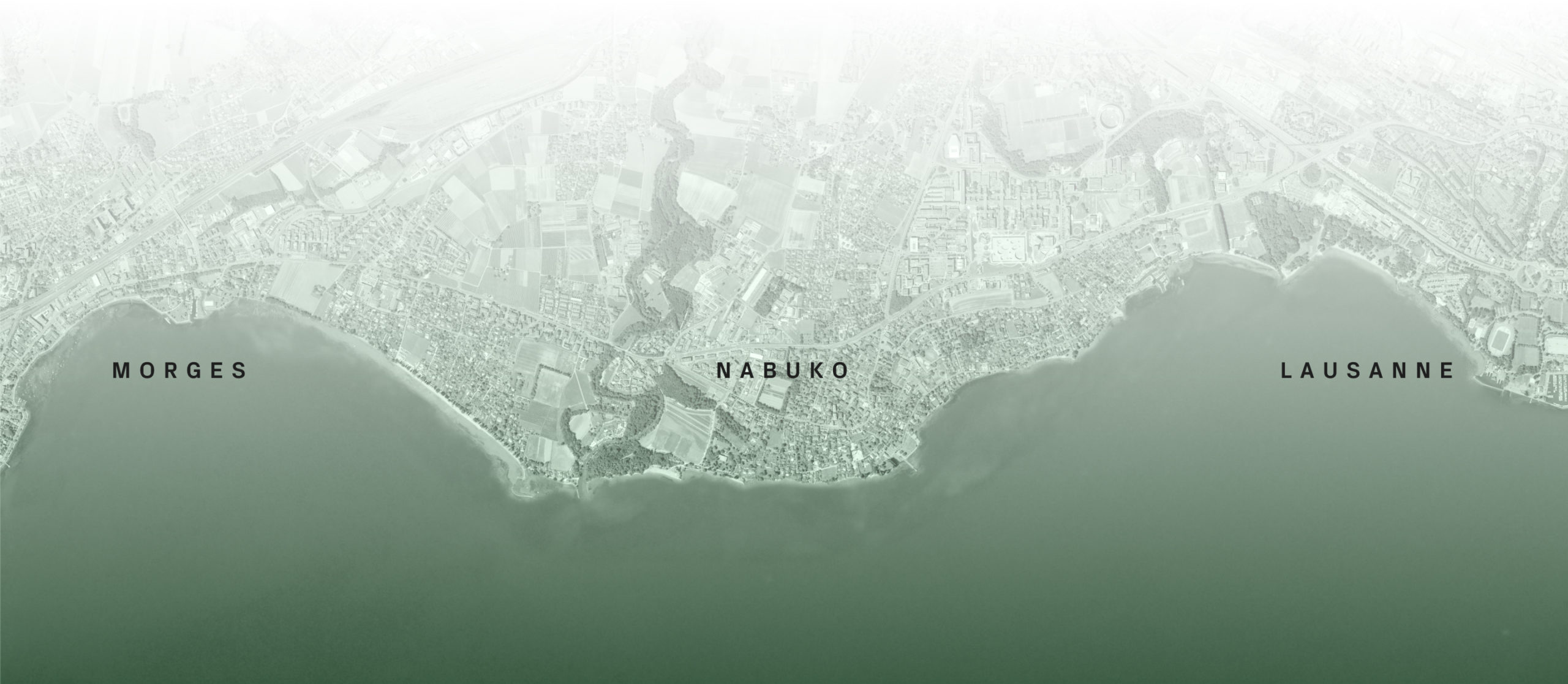
NABUKO.
Building structure
Key figures &
Spaces
flexible
Sustainability
Ecology &
equipment
Systems &
advantages
Building
Concept
Architectural
Nabuko offers 4,955 m² of interior space and over 1,000 m² of terraces, distributed over four levels, with storage and parking on the lower ground floor.
Floor area :
- Ground floor: 1’587.94m² + terrace 31.56m²
- 1st floor: 1’529.52m² + terrace 73.50m²
- 2nd floor: 1’312.36m² + terraces 187.78m²
- Attic: 525.17m² + terraces 739.16m²
- TOTAL area: 4’955.19m² + terraces 1’032m²
- Storage and parking on lower ground floor
Rental conditions
-
CHF 260/m²/year – 1st & 2nd floors
-
CHF 270/m²/year – Ground floor & attic
-
CHF 160/month – Parking space
-
Delivery: Core & shell – 31 January 2026
Layout level
Load per m²:
- Groundfloor slab: 1,000 kg/m² – Ideal for industrial companies
- First floor slab: 1,000 kg/m² – Ideal for laboratories
- Upper floor slabs: 300 kg/m² – Ideal for offices
Ceiling heights:
- Ground floor: 4 m
- 1st floor: 3,5 m
- 2nd floor: 3 m
- Attic: 2,7 m
Type of structure:
Reinforced concrete main structure, complemented by prefabricated concrete elements and spruce exterior cladding for solar protection. This combination combines solidity and durability with the use of noble, natural materials.
Nabuko has been designed to adapt to the needs of tomorrow’s workers – offering flexible layouts, cutting-edge technical infrastructure, and an environment that encourages creativity and collaboration.
-
Laboratories & R&D – Floor loads up to 1,000 kg/m², ceilings up to 4 m, ready for specialized equipment.
-
Corporate offices – Open and bright layouts, divisible from 600 m², optimal natural light.
-
Commercial premises – High visibility, adaptable ground-floor spaces.
Its hexagonal architecture ensures optimal light penetration and easy space planning. Large openings reduce the need for artificial lighting, while technical utilities (heating, cooling, ventilation, electricity, hot/cold water) are ready for tenant connection.
Nabuko integrates state-of-the-art ecological systems to guarantee energy efficiency, user comfort, and reduced operational costs.
Solar energy
-
Entire roof covered with photovoltaic panels.
-
Self-produced electricity = lower energy bills.
Green roofs & terraces
-
Thick soil layer for abundant planting.
-
Thermal regulation & natural insulation.
Geothermal heating & cooling
-
Heat pump system with geothermal probes.
-
Geo-cooling for optimal efficiency.
Water management
-
Rainwater retention and recovery for irrigation.
Natural materials
-
Concrete mass for thermal inertia.
-
Sustainable wood cladding for solar protection.
Heating and cooling system:
- Heating and cooling via heat pump on geothermal probes
- Geo-cooling system for greater energy efficiency
- Domestic hot water production using a thermodynamic boiler
Ventilation and air quality:
- Single or double flow ventilation system, depending on requirements, with heat recovery
- Natural ventilation for the car park
Accessibility for electric cars:
- Charging points: 1 charging point per 4 parking spaces
- Empty tubes for future charging points (cars and bikes)
Why Nabuko stands out
The honeycomb structure of beehives, based on their hexagonal geometry, inspires architecture thanks to its structural, aesthetic and economic advantages.
- Structural efficiency: Solid and resistant, it can be used to build stable structures while minimising the materials required.
- Aesthetic appeal: its symmetry and modularity create dynamic, varied spaces, avoiding long, monotonous, repetitive corridors
- Cost reduction: By optimising the use of materials, it limits expenditure and waste
- Energy efficiency: This shape maximises energy efficiency, reducing heating, cooling and lighting requirements
- Reduced environmental impact: The use of sustainable materials and reduced energy consumption means that construction is more environmentally friendly.
Outdoor areas:
- Landscaped terraces with numerous planting options
- Outdoor gardens with generous planting and shaded areas, designed for relaxation or sporting activities
- Private external access and circulation for bikes, cars and unloading lorries
- Secure, naturally ventilated underground parking with the option of compartmentalisation
This unique geometry combines space optimisation, cost-effectiveness, aesthetics and durability, while meeting modern construction requirements.
A vision where architecture meets innovation
Inspired by the hanging gardens of Babylon, Nabuko redefines the balance between nature, design, and innovation.
Its hexagonal, honeycomb structure optimizes space and energy use while offering a striking aesthetic.
With vegetated roofs, terraces and patios, the building promotes well-being, natural light, and connection between indoors and outdoors, a true symbol of the future of work.
Ursula de Rham Xirinachs, an architect with over 20 years experience, graduated with honours from the University of Architecture in Barcelona and holds a postgraduate degree from EPFL. She has been co-head of de Rham Architectes in Lausanne since 2010, and has completed numerous projects in Switzerland and abroad.
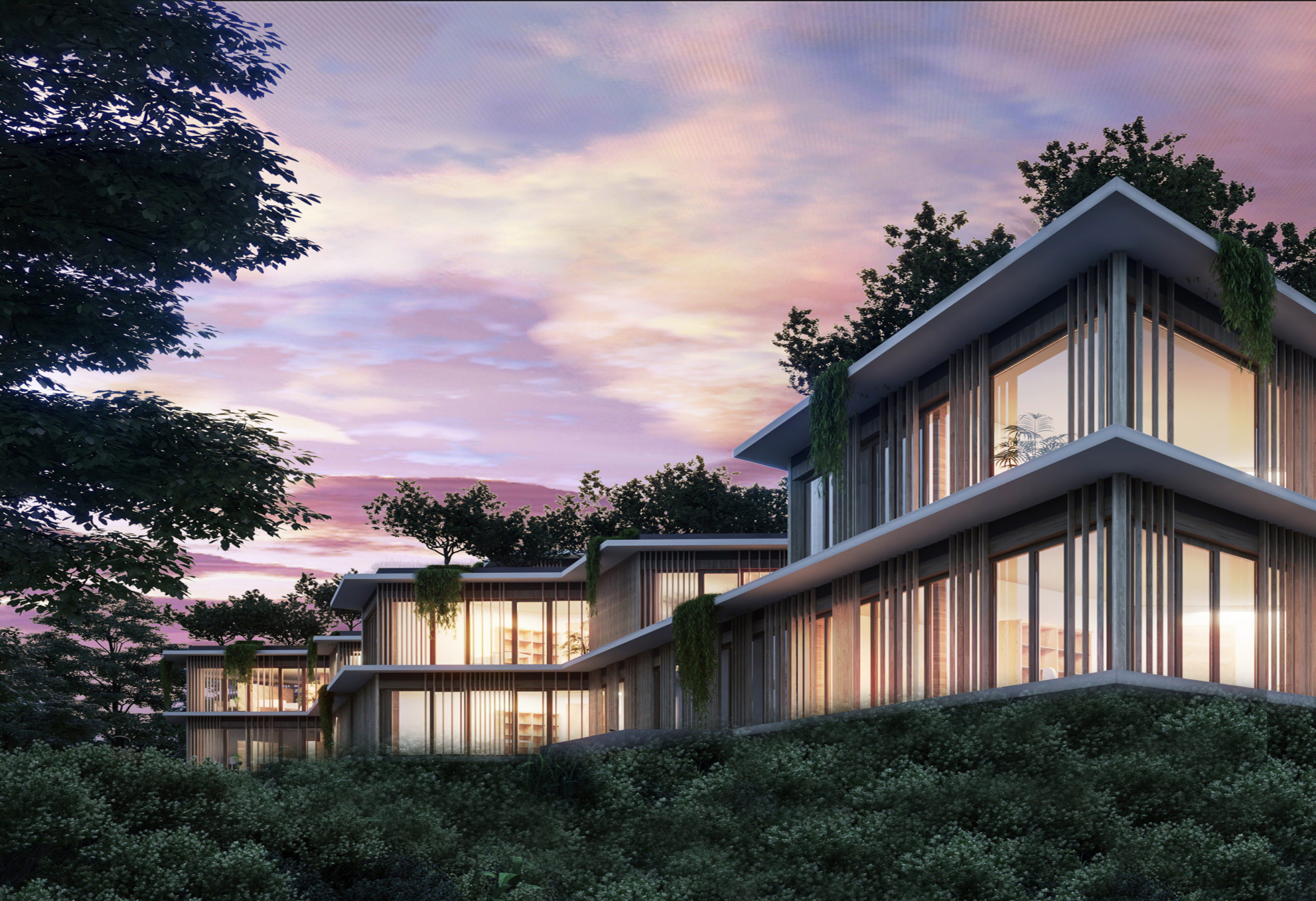
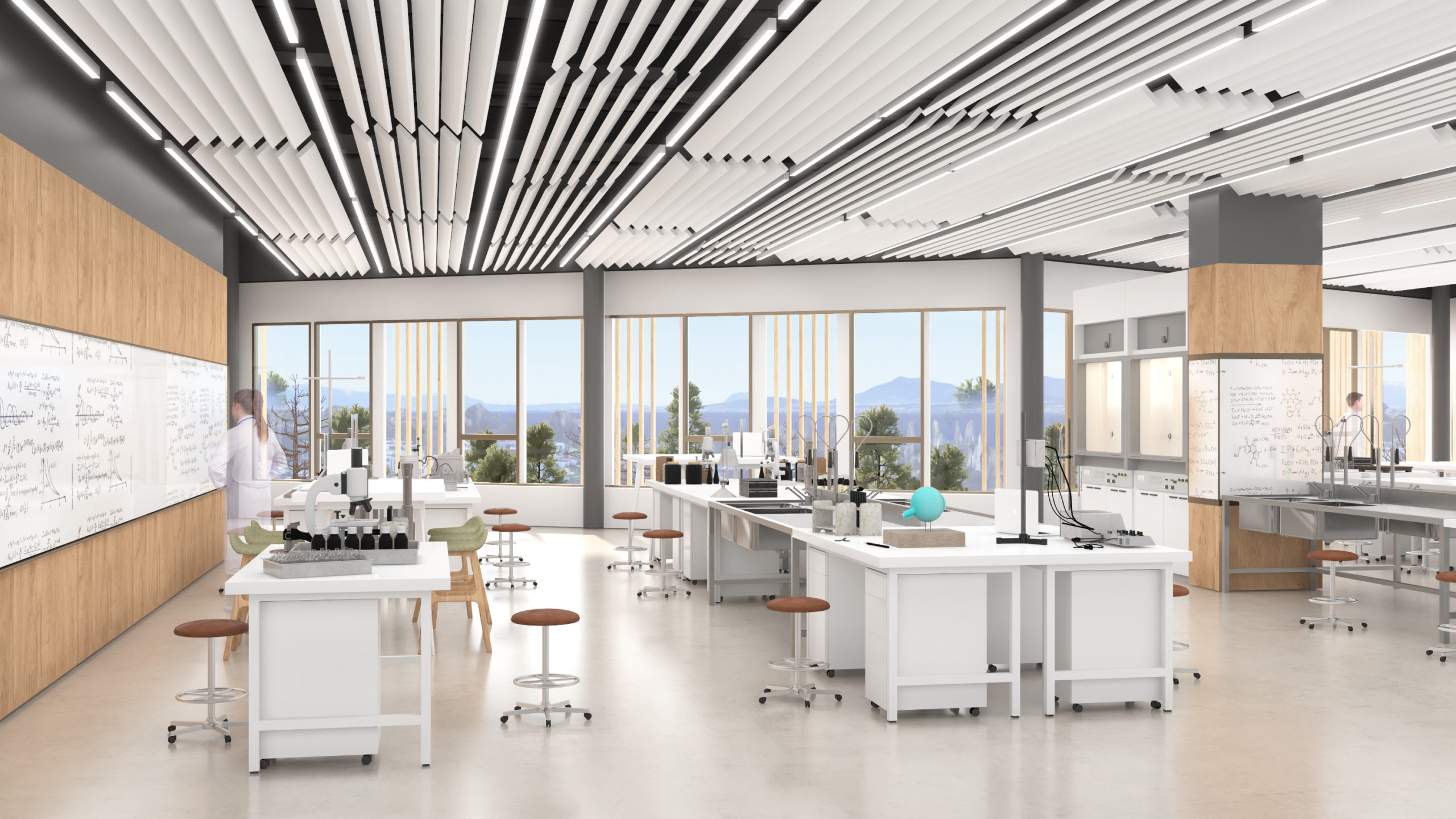

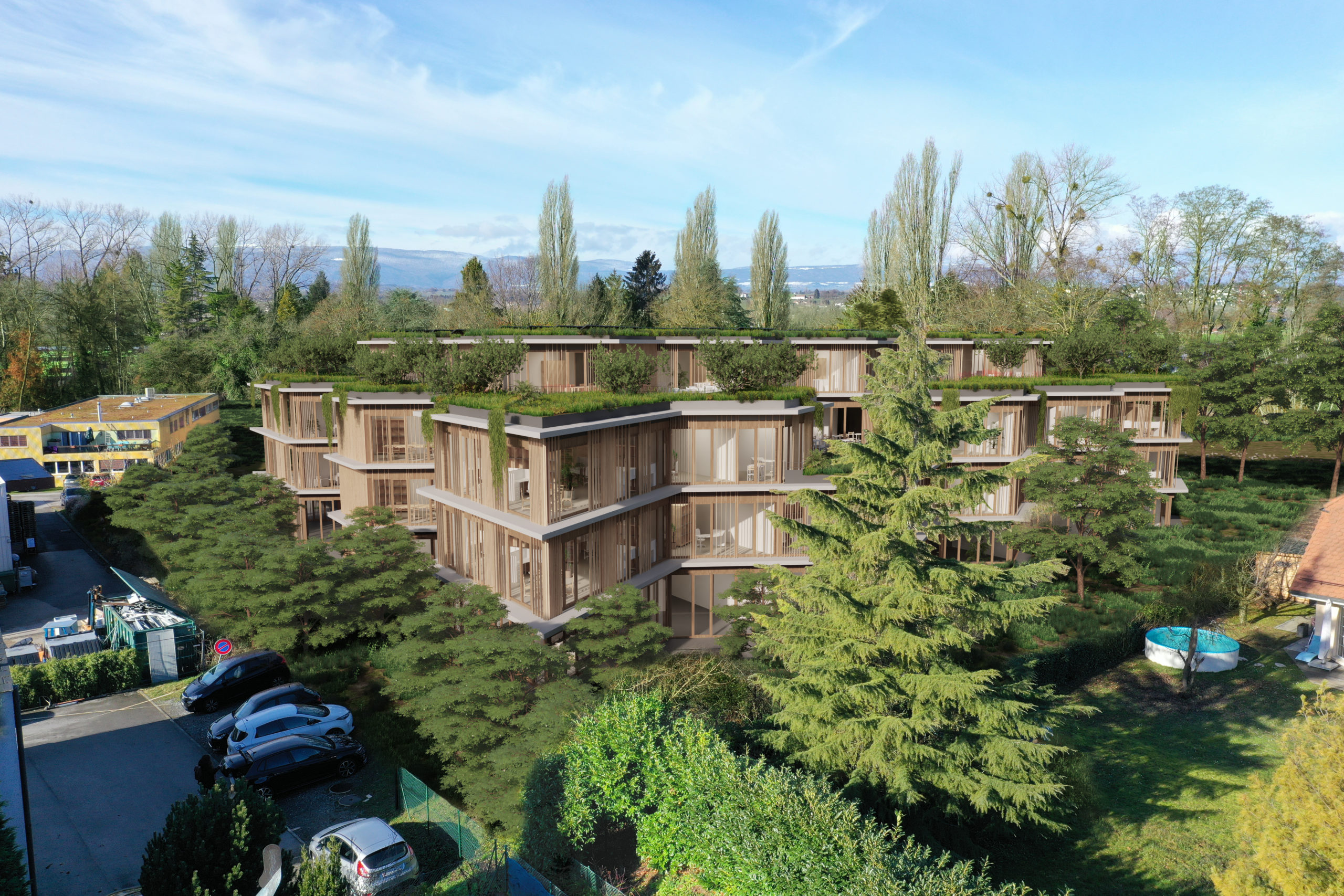


Dynamic areas
Ground floor
First floor
Second floor
Attic
Underground
A privileged location
Some make it a promise.

